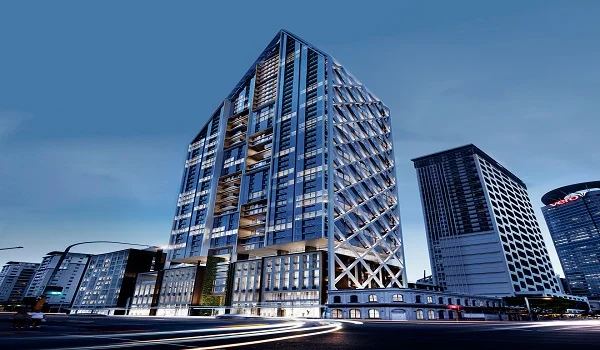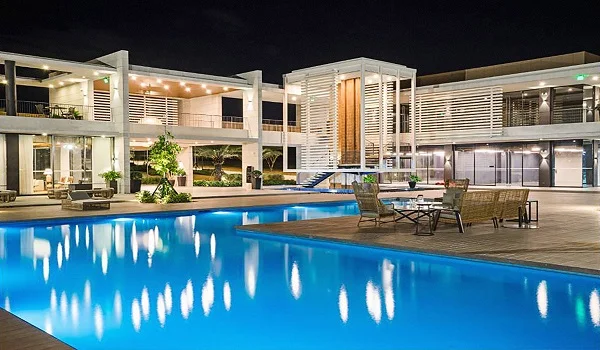Prestige Spencer Heights Master Plan
Prestige Spencer Heights Hyderabad Master Plan is set on 10.6 acres, featuring 4 sky-touching towers with world-class amenities. The layout has 1522 units and offers 3,4 BHK apartments in various sizes. Buyers of the property can occupy apartments that range in size from 1580 sq ft.
The flats are spacious and well-ventilated. The master plan indicates the placement of the houses in the project. It contains the site map of the project, which shows the locations of the towers, and the site’s road system. The project has 80% open space and less than 20% construction area.

The tower plan showcases the graphic visualization of the project's 4 big towers with a G+31 floor of residential flats. The big towers have 3 and 4BHK flats in various sizes. In the Tower Plan, each tower will have diverse sizes of apartments on different floors, which include
- 3 BHK - 1580 sq ft
- 4 BHK – 1980 sq ft
The project aims to have the best living conditions in a calm space. The layout has been carefully designed. The project has all modern conveniences with spacious houses. All efforts have been made by the builder so that there is everything that the residents will need here.

The project has a clubhouse that is designed with lively hues of stylishness. It will meet the residents' physical and entertainment needs. It provides an exclusive living experience to all the residents with the luxury facilities. The people in this project can access all of these features at any time.
It offers a range of modern features to meet the needs of all age groups. The clubhouse serves as a hangout spot, providing residents with an escape from the busy life of the city in leisure time.
The Club House has
- Aerobics
- Conference Room
- Leisure Pool
- Swimming Pool
- Indoor Pool
- Spa
- Indoor Kids Play Area
- Badminton Court
- Indoor games
- Bowling Alley
- Banquet Hall
- Guest Rooms
- Creche
- Squash Court
- Conference Room
- Yoga area
- Gym
- Changing Room
- Mini Theater
- Multipurpose Hall.
The project also includes carefully designed outdoor areas that offer aesthetic appeal with an array of benefits to all the residents’ well-being. The builder has used the public areas well to form a calm neighborhood. There will be many areas to form bonds with neighbors and develop a nice place.
The project is a safe area to live in as there is a team of qualified safety personnel who will see the project area's entry and exit points. The project also includes strategically placed cameras that will monitor all critical areas, such as entrances, parking spaces, and common areas.
There are access control systems, such as digital locks, to ensure that only residents can enter the premises. It will decrease the risk of unauthorized access and improve the sense of security for occupants.
The project has a range of eco-friendly features that include water recycling units, rainwater harvest units, waste management systems, solar panels, etc. The project has grand living spaces that are perfect for modern dwellers and is a modern haven of green in a growing city.
Faqs
| Enquiry |
